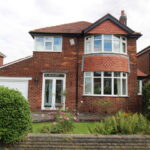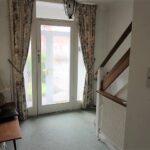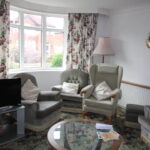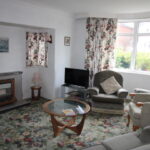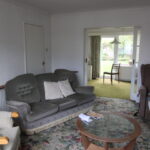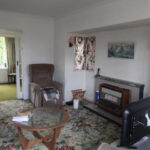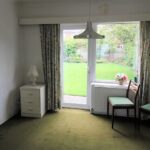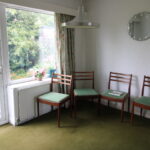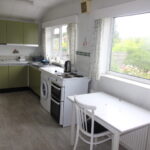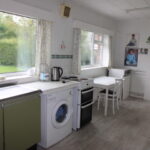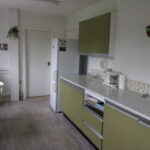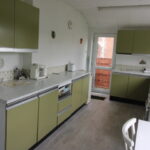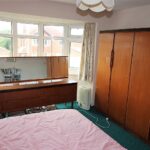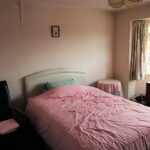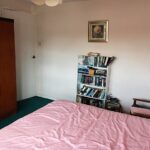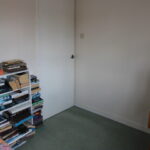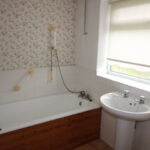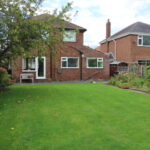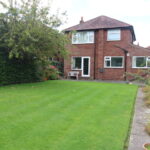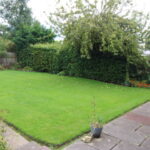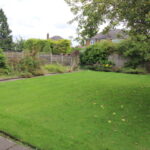This three bedroomed detached family home features generous and flexible accommodation at both ground and first floor levels. Constructed by a local builder Ben Turner, the property offers gas fired central heating, uPVC double glazed windows and doors, entrance hall, ground floor wc, lounge with feature inglenook, separate dining room and a fitted breakfasting kitchen. To the first floor are three bedrooms, family bathroom and separate wc. Outside there is a driveway providing off-road parking, attached brick garage and neat gardens to the front and rear. The location is within one mile of the village centre where local shops provide for everyday needs, library, health centre, bus services and rail travel from Heald Green station including connections to the InterCity network. Within a radius of three miles or so are schools, national motorway connections, the A555 bypass (Manchester Airport to Hazel Grove), the shopping centres at Cheadle Royal, Handforth Dean and Stanley Green, the leisure facilities at David Lloyd Centre and Total Fitness Centre, Manchester International Airport, the office centres at Styal Road, Ringway Road and Simonsway. Manchester and Stockport are some nine/five miles distant respectively, both of which offer more comprehensive amenities including theatres, galleries, exhibitions and bar/restaurants. Call our Heald Green office to arrange an appointment to view.
Directions
From our Heald Green Office proceed along Finney Lane, turn right onto Outwood Road, third right onto Drayton Drive where the property will be found on the right hand side
Accommodation
Coach lamp, uPVC double glazed double doors to:
Entrance porch
Cupboard housing gas meter, glazed door with matching side screens to:
Entrance hall
12’ x 8’5 overall. Central heating radiator with shelf over, power points, phone point, door to:
Ground floor wc
5’4 x 2’7 Low level wc, hand wash basin set on vanity unit
Lounge
16’10 x 13’1 Central heating radiator, uPVC double glazed bay window, inglenook with two uPVC double glazed windows, tiled fire surround and hearth with inset fire, power points, tv point, two wall light points, glazed sliding doors to:
Dining room
11’3 x 8’10 Central heating radiator, power points, uPVC double glazed window and door to rear garden. Door to:
Breakfasting kitchen
17’10 x 8’2 Fitted with a range of wall and base units providing good storage and working surfaces, stainless steel single drainer sink unit, space for slot-in cooker, plumbing for automatic washing machine, space for fridge, Glow-worm central heating boiler, power points, central heating radiator, two uPVC double glazed windows, space for breakfasting table, uPVC glazed door to side drive.
From the hall stairs with handrails to Landing: uPVC double glazed window, access to loft area
Bedroom 1
13’11 x 11’3 Central heating radiator, uPVC double glazed bay window, power points.
Bedroom 2
11’12 x 11’4 Central heating radiator, uPVC double glazed window, power points, fitted robes providing hanging and storage space.
Bedroom 3
8’5 x 7’1 Central heating radiator, uPVC double glazed window, power points.
Bathroom
8’5 x 6’8 Fitted suite comprising bath with shower attachment, pedestal wash basin, heated towel rail, uPVC double glazed window, part tiled in ceramics, laminate flooring, wall mounted mirror fronted cabinet, cupboard housing the insulated hot water cylinder – storage space.
Separate wc
6’ x 2’6 Low level wc, uPVC double glazed window, half tiled in ceramics
Outside
The frontage comprises lawn with surrounding flower/shrub beds, paved driveway provides good off- road parking and leads to:
Attached brick garage
15’2 x 8’7 Metal up and over door, power point, light, electric meter, glazed personal door.
The driveway leads to a side drive with gate to:
Rear garden
The rear comprises paved patio area, lawn with surrounding flower/shrubs, external tap, – all enclosed within fencing. Further side path with water butt

