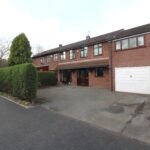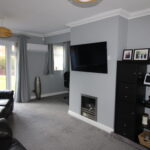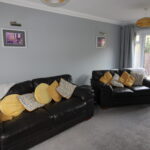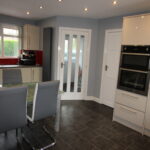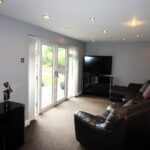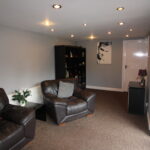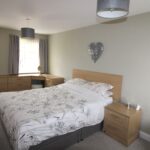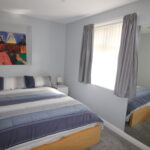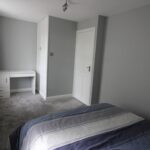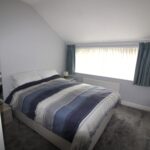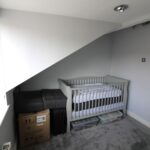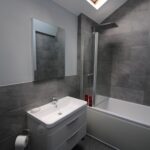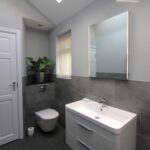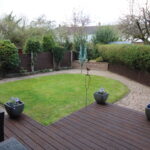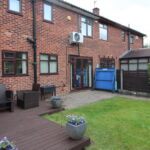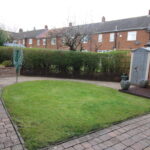Conveniently located this extended four bedroomed semi-detached family home is presented in immaculate order throughout. Comprising entrance hall, lounge, fitted dining kitchen, family room, four family bedrooms and a bathroom/wc. Gas fired central heating and uPVC windows/doors incorporating sealed unit double glazing have been installed with the result that the property offers a bright & airy ambiance. Externally the property offers a good driveway with parking for several vehicles, integral garage and neat gardens to the rear. Wilmslow Road is located towards the southern fringe of Heald Green and within one mile or so of the village centre where a range of amenities includes shops for everyday needs and rail travel from Heald Green Station including connections to the InterCity network. Within a radius of three miles are schools for varying ages, the shopping centres at Cheadle Royal, Handforth Dean and Stanley Green (department/superstores), the leisure facilities at David Lloyd Centre, The Village and Total Fitness Centre, access to the national motorway system and the A555 by-pass, Manchester International Airport (hotels/rail station), the office centres/business parks at Simonsway, Ringway Road and Styal Road. Manchester and Stockport are some nine/six miles distant respectively, both offering a comprehensive range of leisure/entertainment/ recreational opportunities for the majority of tastes. Call our Heald Green office for an appointment to view.
Directions
From our Heald Green Office proceed along Finney Lane to the traffic lights with Wilmslow Road, turn right and continue along for approximately half mile where the property will be found on the right hand side.
Accommodation
Canopy porch
Downlights, composite door with matching side screens to:
Entrance hall
6’10 x 6’1 Central heating radiator, power points, tiled floor. Door to:
Lounge
16’10 (6’1) x 10’1 (14’1) Two central heating radiators, uPVC double glazed window, power points, inset coal effect gas fire, air conditioning unit, tv point, three wall light points, coving, uPVC double glazed double doors to rear garden
Dining kitchen
16’1 x 11’ reducing to 8’ Fitted with a range of wall, base and drawer units providing good storage and working surfaces, stainless steel single drainer 1½ bowl sink unit with mixer tap, Stoves double oven/grill, five burner gas hob with stainless steel extractor hood above, integrated fridge and freezer, integrated dishwasher and washing machine, power points, two uPVC double glazed windows, tiled floor downlights, tiled to work areas, vertical central heating boiler, cupboard with currently houses the tumble dryer – storage space.
Family room
20’ x 9’ Central heating radiator, power points, tv point, downlights, uPVC double glazed double doors to rear gardens, Door to:
Integral garage
14’1 x 9’ Up and over door, power points, light
From the hall stairs with handrails to Landing: Power points, uPVC double glazed window, cupboard providing storage space, access to loft area via drop-down ladder housing the gas central heating boiler – storage space.
Bedroom 1
17’ x 10’1 Central heating radiator, three uPVC double glazed windows, power points, air conditioning unit. Fitted furniture comprising wardrobes, drawers and dressing table area, matching bedside cabinets – all providing good hanging and storage space.
Bedroom 2
15’1 (12’) x 8’ (4’1) Central heating radiator, two uPVC double glazed windows, power points, storage cupboard.
Bedroom 3
11’1 x 9’ Central heating radiator, uPVC double glazed window, power points.
Bedroom 4
8’ (5’) x 9’ (6’1) Central heating radiator, uPVC double glazed window, power points, downlights
Bathroom/wc
10’1 x 5’ Fitted suite comprising bath with shower over – shower screen, wash basin set on vanitory unit with drawer space and mirror above, wc, chrome ladder style radiator, half tiled in ceramics, uPVC double glazed window, two velux windows.
Outside
The frontage comprises driveway providing good off-road parking behind hedging, gate providing side access to:
Rear garden
Decked area, lawn with surrounding block paved area, raised flower/shrub bed, external tap – all enclosed within fencing and hedging.
Tenure

