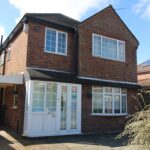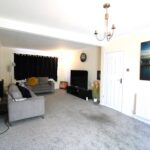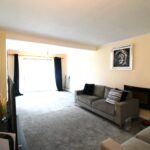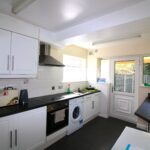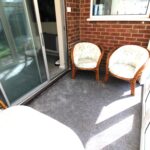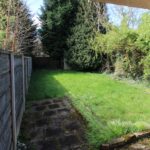This three bedroomed detached home would suit a first-time buyer, family or an investor looking to add to their portfolio. The property comprises entrance hall, lounge, fitted kitchen, three family bedrooms and a bathroom/wc. Within a radius of three miles or so are the centres of Wythenshawe and Altrincham with bars, restaurants and shops, together with department/superstores and the Metrolink translink , Tesco Extra, Matalan etc., at Altrincham Road, the hospitals at Baguley, Manchester International Airport (hotels/rail station), access to the national motorway network and Southmoor Trading Estate. Manchester and Stockport are some nine/seven miles distant respectively, both of which offer a more extensive range of leisure/recreational/entertainment opportunities catering for the majority of tastes. A call to our Heald Green Office to arrange an early appointment is advised – ring 0161 437 0711
Directions
From our Heald Green Office proceed along Finney Lane, continue onto Simonsway and continue past The Forum and The Manchester Academy turning right onto Firbank Road. Turn right into Dunnisher Road where the property will be found on the left hand side.
Accommodation
Door to:
Entrance hall:
14’1 X 7’6 Under stairs cupboard, central heating radiator, power points, uPVC double g lazed window.
Lounge:
22’3 x 11’10 Gas central heating radiator, power points, tv point, phone point, feature fireplace with insert gas fire , uPVC double glazed window, uPVC double glazed patio door.
Conservatory
9’7 X 5’9 uPVC double glazed windows and sliding patio doors overlooking rear garden.
Fitted kitchen
13’5 x 8’3 Fitted with a range of base and wall units providing storage and work surfaces, stainless steel single drainer sink unit with mixer tap, integrated electric oven and hob with extractor hood above, plumbing for automatic washing machine, breakfast bar, tiled to work areas, power points, integrated fridge and freezer, uPVC double glazed window.
Bedroom 1
12’ x 8’11 Central heating radiator, power points, built in robes and dressing table offering good storage and hanging space, uPVC double glazed window.
Bedroom 2:
10’10 x 9’11 Central heating radiator, power points, uPVC double glazed window.
Bedroom 3:
7’11 x 7’9 central heating radiator, power points, uPVC double glazed window.
Bathroom:
8’2 x 6’ Bath with shower over, pedestal wash basin, low level wc, central heating radiator, uPVC double glazed window, fully tiled walls, built in cupboard housing central heating radiator.
Outside:
The frontage provides gated paved driveway
Rear garden:
Lawn area, all enclosed within fencing.

