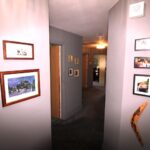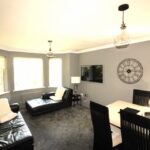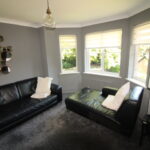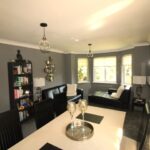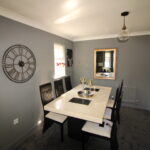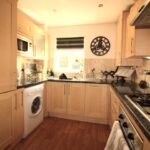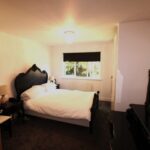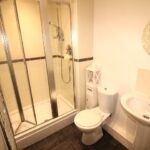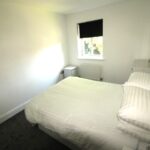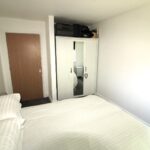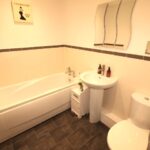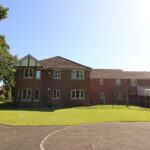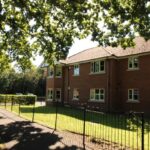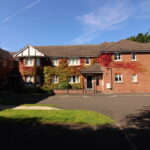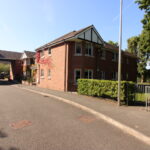This spacious, well presented two bedroomed first floor apartment is situated in a small cul-de-sac development set in quiet and appealing location. The property offers a secure entry phone system, entrance hall, lounge, fitted kitchen, main bedroom with en-suite shower room, further bedroom and a bathroom/wc. Conveniently located for Manchester International Airport (hotels/rail station), Heald Green rail station, Metrolink system, access to the national motorway network, the A555 bypass ,the leisure facilities at David Lloyd Centre, l, The Village and Total Fitness Centre, plus shopping facilities at Cheadle Royal, Handforth Dean and Stanley Green (department/ superstores) all of which are within a radius of three and a half miles or so. Manchester and Stockport are some nine/six miles distant respectively, both providing a more comprehensive range of leisure/entertainment/ recreational activities catering for a wide range of tastes.
Directions
From our Heald Green Office turn into Finney Lane then first right onto Outwood Road, turn left onto Westwood Road, turn left onto Coppice Court, where the property will be found on the right-hand side.
Accommodation
Communal entrance
Entry phone system, individual mail boxes, electric meter cupboards, stairs to first floor.
Entrance hall
15’4 x 4’2 x 7’3. Central heating radiator, entry phone point, power points cupboard providing hanging and storage space, further cupboard housing central heating hot water tank, with further hanging and storage space
Fitted kitchen
11’2 x 8’3 Central heating radiators, uPVC double glazing window. Fitted wall and base units providing storage and working surfaces, stainless steel single drainer sink unit with mixer tap, integrated oven, gas hob with extractor hood above, integrated microwave oven, integrated fridge freezer and dishwasher, plumbing for washing machine, cupboard housing central heating boiler, power points, laminate flooring, downlights.
Bedroom 1
16’1 x 10’8 Central heating radiator, uPVC double glazed window, power points, tv point, phone point. Door to:
En-suite shower room
7’2 x 4’10 Fully tiled shower cubicle, pedestal wash basin, close coupled wc, ladder style central heating radiator, shaver socket, tiled to splash areas, downlights.
Bedroom 2
12’2 x 8’8 Central heating radiator, uPVC double glazed window, power points, tv point, phone point,
Bathroom/wc
5’6 x 4’1 Suite in white comprising bath, pedestal wash basin, close coupled wc, ladder style central heating radiator , shaver socket, half tiled in ceramics
Outside
The apartments are set in well maintained communal gardens with shrub/bushes and enclosed within fencing- allocated parking space.
Management fees


