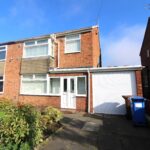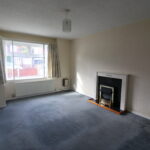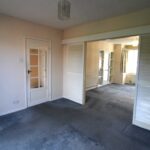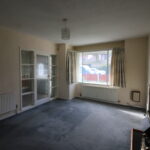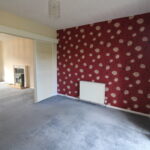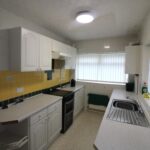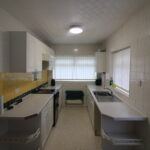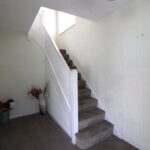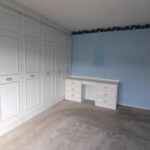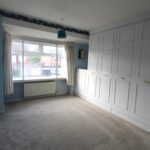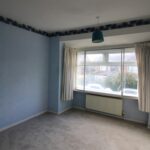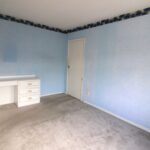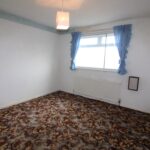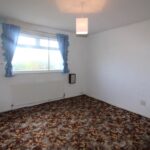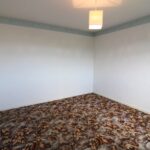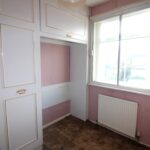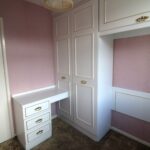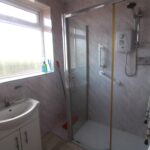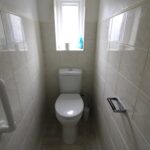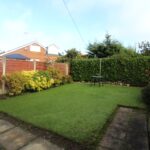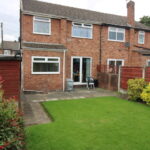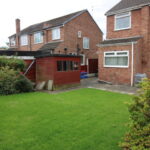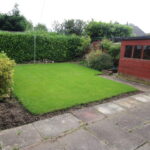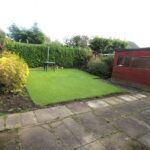This three bedroomed semi-detached family home is in need of some updating. The property offers entrance hall, lounge, dining room, fitted kitchen, three family bedrooms and a shower room with separate w.c. Externally there is a driveway providing off-road parking, attached garage and enclosed garden to the rear. Freshfield has long been one of the most sought-after locations in the area being within walking distance of the village centre where local amenities include shops for everyday needs, library, health centre, road transport services to surrounding areas and train travel from Heald Green station including connections to the InterCity network.
Directions
From our Heald Green Office proceed along Finney Lane, turn first left onto Freshfield, where the property will be found on the right hand side.
Accommodation
Door to:
Porch
uPVC windows and double doors to:
Entrance hall
11’3 x 6’ Central heating radiator, cupboard housing electric meter, power points.
Lounge
15’6 x 11’4 Secondary double glazed bay window, Feature electric fire with surround, power points, tv point. Open to:
Dining room
11’4 x 8’7 uPVC double glazed sliding patio door, central heating radiator, power points,
Fitted kitchen
13’2 x 6’5 Fitted with a range of wall, base and drawer units providing good storage and working surfaces, stainless steel single drainer sink unit with mixer tap, space for cooker, plumbing for washing machine, wall mounted central heating boiler, power points, uPVC double glazed windows, laminate flooring, door to rear garden.
From the hall stairs with railed balustrade to Landing: uPVC double glazed window, access to loft.
Bedroom 1
13’ x 9’7 Secondary double glazed window, fitted robes and dressing table offering good storage and hanging space, central heating radiator, power points.
Bedroom 2
11’5 x 9’7 Secondary double glazed window, power points, central heating radiator
Bedroom 3
7’2 x 6’5 Secondary double glazed window, fitted robes and dressing table, central heating radiator, power points.
Shower Room
5’7 x 5’5 Pedestal wash basin, separate shower cubicle, fully aqua boarded, uPVC double glazed window.
Separate wc
5’7 x 2’8 Low level wc, uPVC double glazed window
Outside
The frontage comprises paved driveway providing off-road parking.
Garage
Electric roller doors to the front and back
Rear garden
comprises paved patio area, lawn area – all enclosed within fencing and shrubs.
Tenure
Leasehold
£12.00 per annum
Council Tax
Band C Stockport MBC
Possession Postcode
On completion SK8 3EH
Purchase Price
£360,000
Viewing Arrangements
By appointment with the agents.

